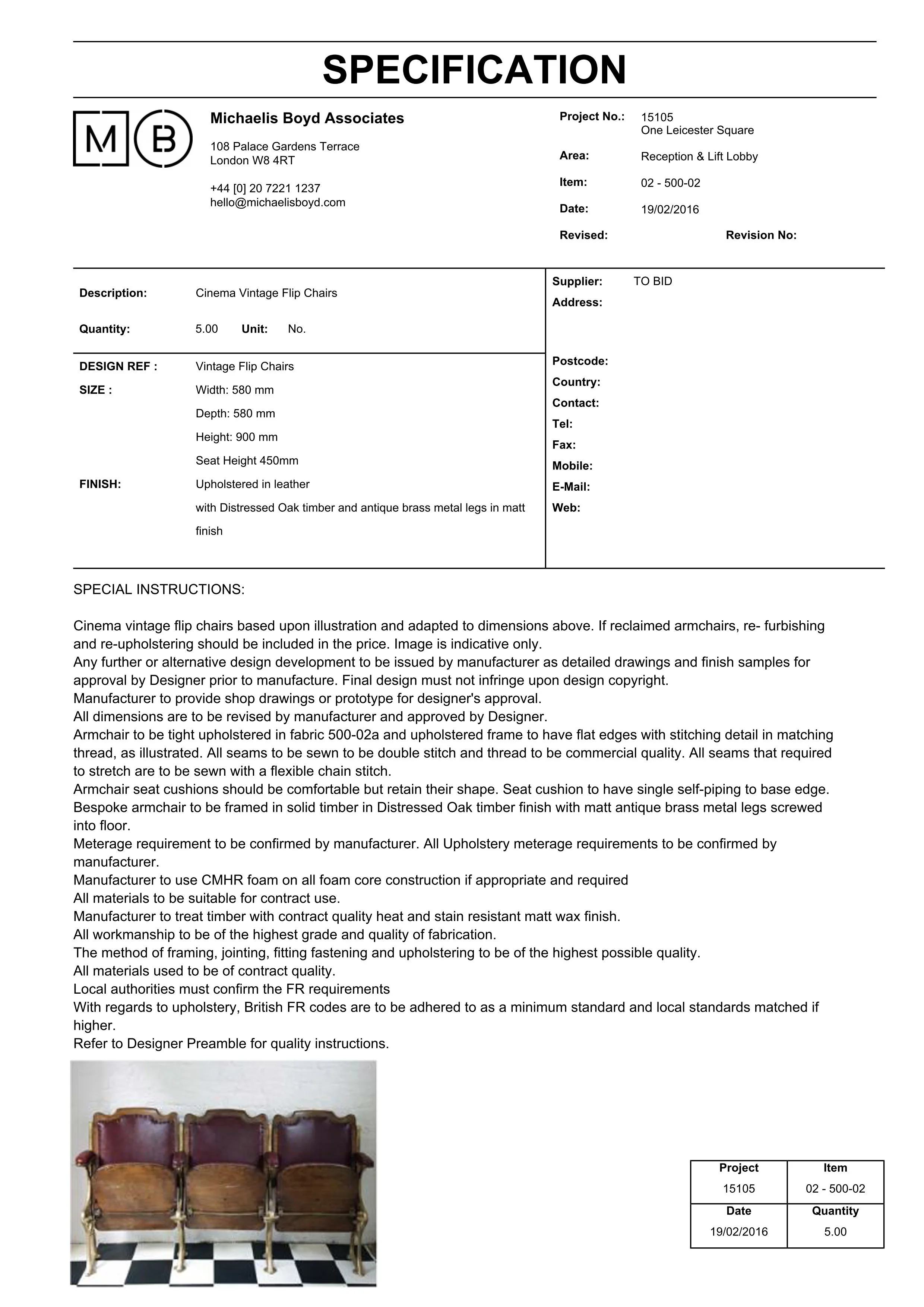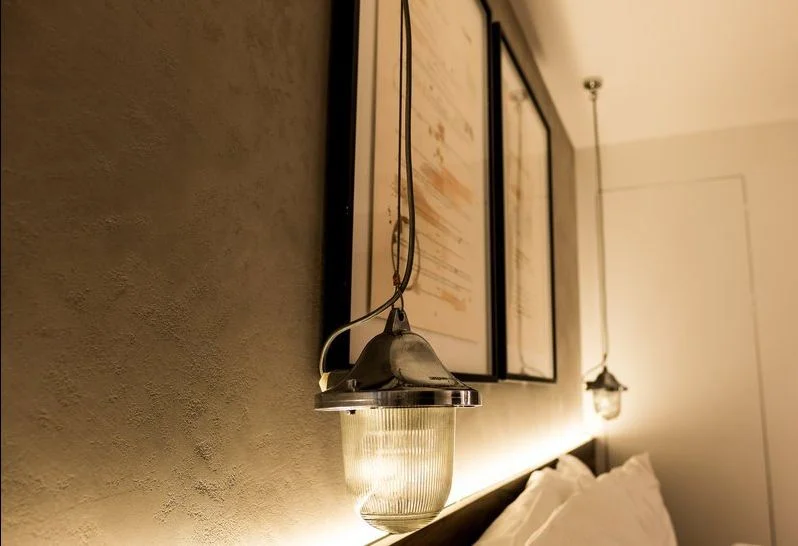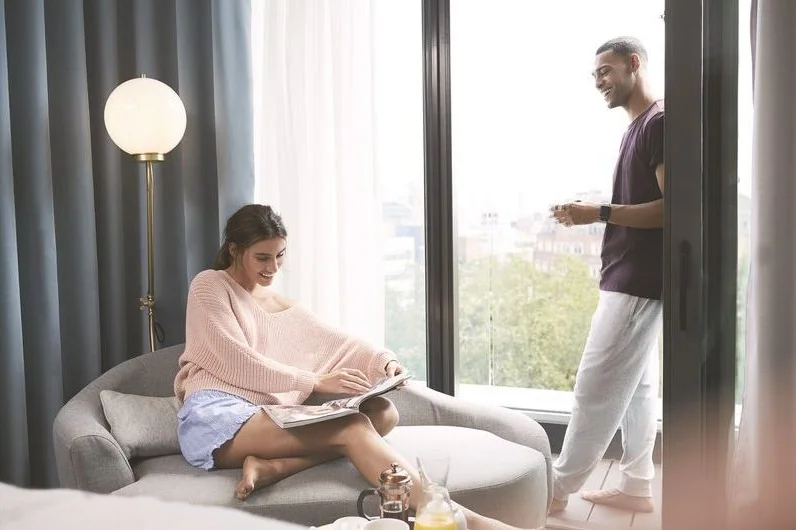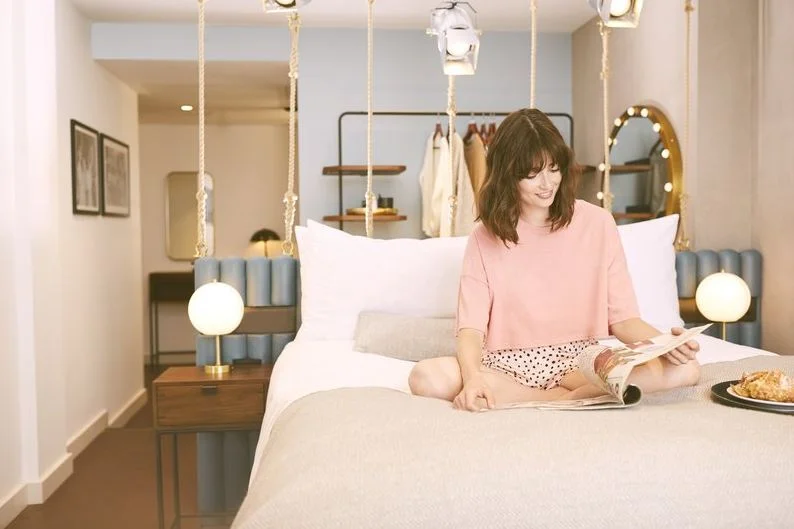The brand ethos of IHG’s boutique group 'Hotel Indigo’ is to offer a “neighbourhood story” reflecting the history and culture of the local area. With this theme in mind, we were tasked to design the branch hotel at One Leicester Square, which sits at the centre of London’s entertainment and cultural district West End, naturally famous for all things cinematic and theatrical.
With Art Deco styling, a contemporary twist of the 20's film and theatrical elements as inspiration, we introduced framed scripts above the beds, funky backlit signs that read 'on air' and 'backstage artists only', faux show spotlights, retro velvet sofas and drapes resembling stage curtains.
My core task for this project was to find antique items such as vintage cinema chairs and nostalgic looking telephones. I had to “go back in time” and wonder what it was like to live and breathe just under a century ago. We divided the guestrooms into four types, each describing a different setting of the Theatre. Room type 1, Playwright's Studio; room type 2, Behind the Scenes; room type 3, The Auditorium and room type 4, the final stage, Showtime.
Being responsible for all of the Furniture, Fixtures and Equipment (FF&E), I was in charge of producing specifications and control boards. Most importantly, I had to ensure the material and finishes passed the Indigo Hotel Brand Standards. I kept the fabrics solid, in order to avoid overwhelming the senses, and turned to Vescom for most of the fabrics. Vescom’s Ponza line offered a very high rub yet provided a soft cotton velvet feel while its polyester content enabled compliance with fire regulations at an attractive price point.
Its enigmatic entrance is contrasted with the gold reception lobby
and monochrome tiled floor.
Custom stained walnut timber flooring and headboards found in the guestrooms was supplied by Fiemme 3000, a leading Italian brand that offers natural wood by being 100% biocompatible and energy efficient. I can attest to this statement as I went to see the factory at Val di Fiemme forest myself, the richest in the whole Alpine area, as they explained step by step how all of the substances applied are toxic free (fifty vegetable and mineral substances are mixed together to nourish and protect the wood).
The rooftop restaurant and bar offers magnificent views over London’s skyline decorated with a consistent theme.




















































